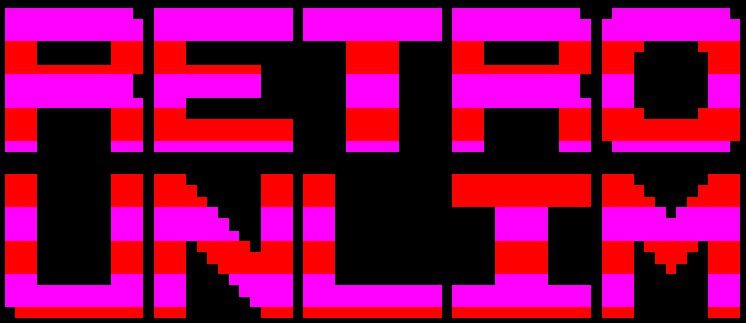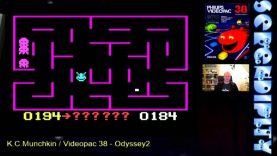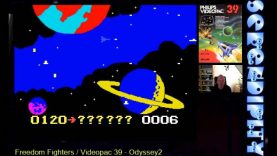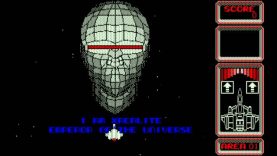Fort Everdingen 11th May 2013
Lactobacillus Prime
Today the Fort Everdingen (Fortress) was open to the public for the first time in a very very long time. Of course we had to seize the opportunity to finally take a look inside this army base.
Currently the fort is used by the Explosive Ordnance Disposal. What will happen in the future with the fort is not entirely known, the municipality of Vianen has already pledged 300,000 euros set for restoration available. There is also a Fort Everdingen Foundation was set up that deals with the future design, based on the principle of ‘conservation through development’.
In the vicinity of the fort some group shelters type P and a bullet trap remnants can still be found. They stem from the mobilizations of 1914-1918 and 1939-1940.
Fort Everdingen is part of the New Dutch Water Defince Line and named after the neighboring village Everdingen. The fort together with Fort Honswijk defended the river Lek. The tower fort was built between 1842 and 1847 on the spot where the Lekdijk and Diefdijk meet. Later several enhancements were made, including a counterscarp gallery, a ‘Fortwachter’ (guard) house and several bombproof buildings bombproof. At the fort three big waterlocks are situated that allow the inundation of the polder between Diefdijk and Culemborg as a defence mechanism. The most notable is the ‘bear lock’ on the east side of the fort. De tower fort has an open shaft directly in the middle serving as a ventilation shaft and also gave the opportunity to shine daylight inside. Good ventilation was very important at that a time when the guns used a huge amount of gunpowder and the soldiers needed to be able to continue to work alongside those guns. Not only the gunpowder had to be vented out of the building. The air in the bed rooms needed refreshing too. Not only for the general quality of life but also for the prevention of infectious diseases. Quite a few soldiers were housed under poor hygienic circumstances. Nevertheless, it was decided in 1861 to make a roof above the shaft.
The invention of the towed artillery and import of picric acid and trotyl made the weapons of the enemy more accurate and powerful. The tower forts were easily visible as “sitting ducks” an were easy target for enemy artillery. Therefore in 1874 it was decided to build a Contre Carp Gallery on the east side of the fort. This was earthed on the outside and made bombproof this way.
Two other bombproof buildings and a ‘blindable’ honorable guard house’ were built in 1870. Reinforced with wood, sandbags and earth it could be made defensible. As long as the enemy was not in sight, the house was used as a “guard”-house and a shelter for the laundress (lady who did the laundry). They also built two artillery sheds and made imrpovements on the earth works. Everything was done under the supervision of Captain Engineer PG van Schermbeek and Lieutenant Engineer GH Nieszen. In 1880, the plongées and yards were adjusted. Also parapet walls were built.
Plantation
On the back, next to the forts Hawthorn trees were planted. They served to prevent erosion, were a guard against winds and served as camouflage. Through this planting the fort fell away against the background. At the fort there are 121 elms. On the slopes, the buildings, and some traverses and the plongee there are hedges of Virginian cherry, 220 m long. On the outer slope of the parapet is a strip of willow coppice, 535 m long. On the roadside a hedge of thorns 1210 m long. This Hawthorn had a number of functions, their strong roots kept the earthworks well together. If the tree was good camouflage while the sharp thorns served as barbed-wire. On the roadside a row coppice, of 845 m and 24-knot and 180 planned willows were. On the other side of the canal are another 183 willows, 108 poplars, elms 84, 681 m willow coppice.
The armament according to the armouring in 1880 was as follows:
4 guns of 15 cM. L. 6 guns of 12 cM. K. A. 12 howitzers of 15 cM. 2 mortars of 29 cM. 2 mortars of 20 cM. 6 Coehoorn Mortars.
According to the genius registry is the armor was adapted in 1907:
The armament is indicated in the armor is the Group Vreeswijk (area south of the Lek), approved by Cabinet circular of August 22, 1907, Litt 2660, and amended by circular of the Department of War of 22 February 1908, Litt. K 115
Explanation of abbreviations: CM = centimeters, L = long and KA = Short rear loading
The Coehoorn Mortier was mainly used for the fading of light and signal grenades. Signal Grenades with color combinations in white, green and red were used in darkness for communication.
It’s great to have so much history on my doorstep.
Photos were taken by my wife Elise













